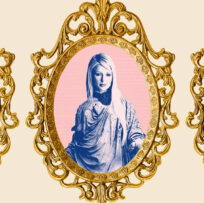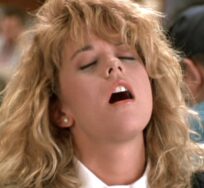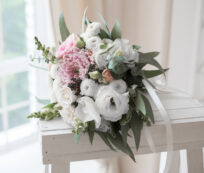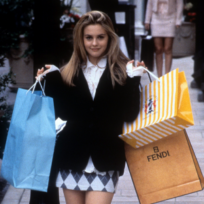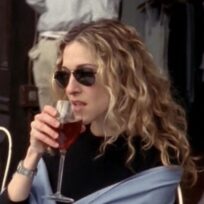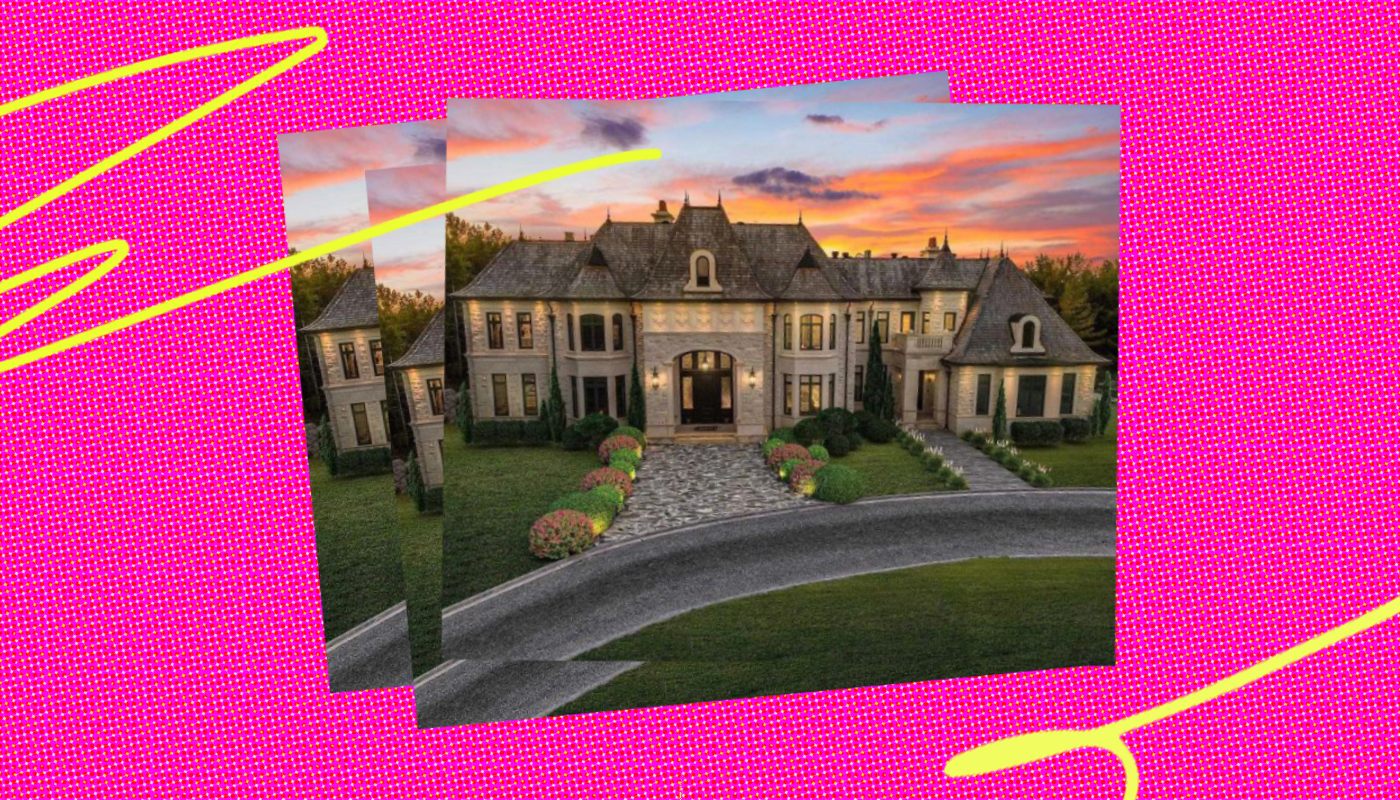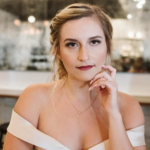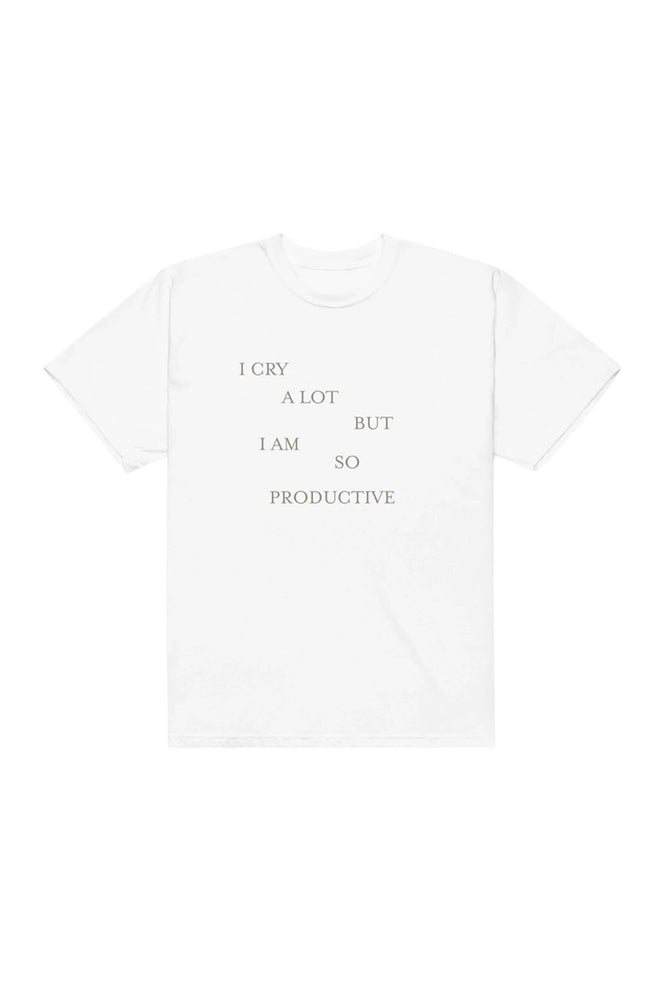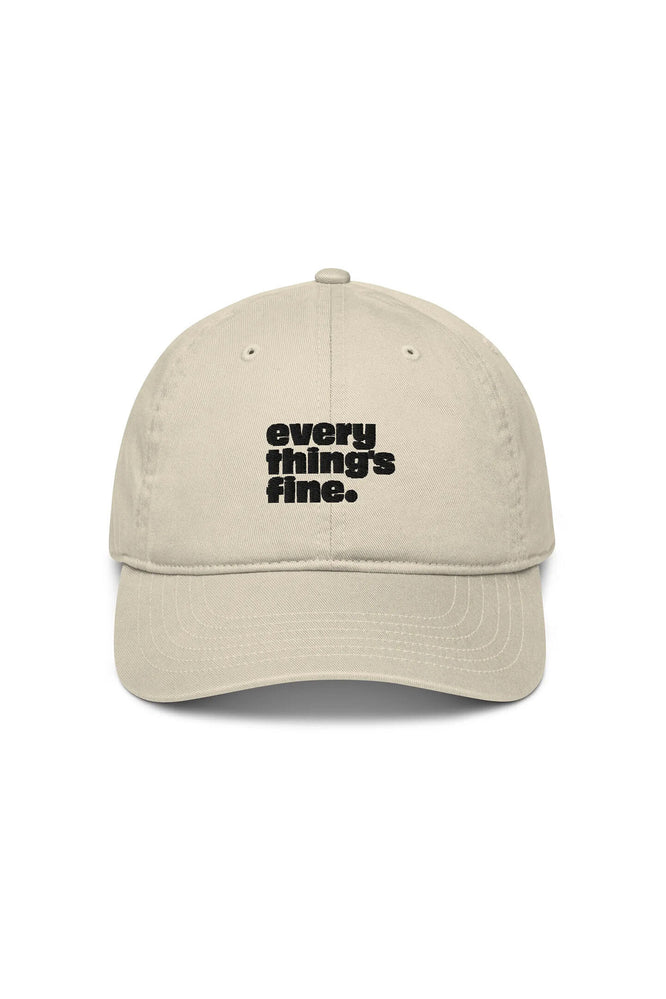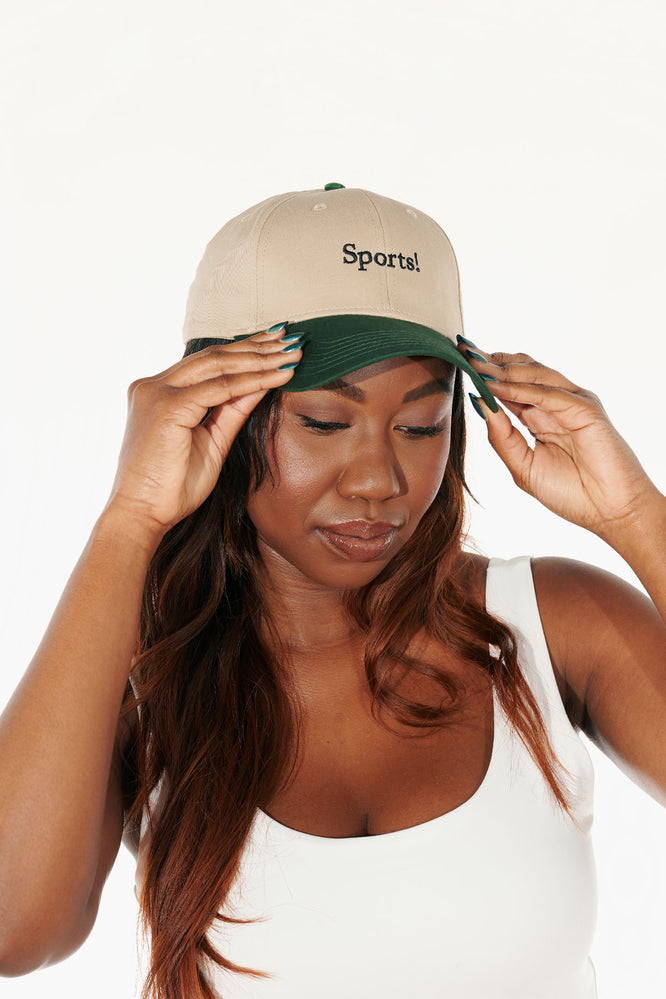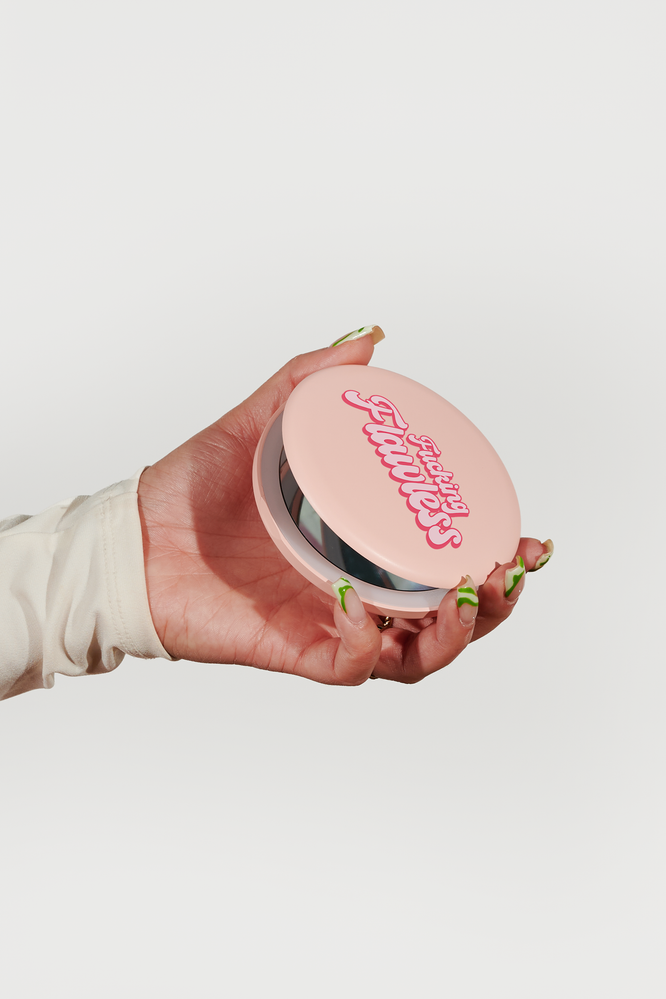There’s truly nothing better than plopping down after a long day of work (re: online shopping) with your $14 salad and Zillow. Sure, once upon a time the concept of perusing real estate sounded like something only boring people would do. But now? Now that you’re an Adult™ with things like hip pain and a 401(k), critiquing a house you could never afford is sort of like the new going out on a Monday. It doesn’t exactly make sense, but you do it — and do it often — anyway.
This, of course, is where Betches’ Zillow House of the Month comes in. Each month we’re presenting you with the most outrageous, over-the-top, painfully pricey houses simply so you can judge the sh*t out of them. Don’t ask me why, but there’s just something exhilarating about hating on a zillion-dollar mansion that doesn’t have a detached guesthouse.
And since October is, obviously, the month of all things spooks and scares, we had to highlight a Victorian home that could easily be seen on the poster of some made-for-Netflix horror movie. From the outside, you’ve got your traditional “this place is definitely haunted” vibe. But from the inside? It’s more of a current-day, “wow I might actually get murdered here” aesthetic. It’s a hard balance to master, but we love to see a fun blend of the vintage with the modern!
Another important note: This six-bedroom/10-bath house is nestled on just under 2.5 acres of Ontario soil. But it’s not the Canadian locale that’s freaky (Come on—universal healthcare, stunning views, and low crime rates? *shudders*). It’s the fact that this C$15,000,000 Zillow listing (which goes for close to $11 million USD) has all the trappings of an American Horror Story estate, minus the ghost of Evan Peters. And since I’ll likely never be able to afford more than a studio apartment, I can’t think of a better reason to dissect every inch of this place like my life depends on it. Who knows? It just might (dun dun dunnn).
Let’s dive in, shall we?

Did you feel a chill run up your spine? Good, because one look at this house screams “do not enter.” I mean, you’re going to go in, of course, because they probably have a bomb-ass wine selection and will serve you a catered multi-course meal before they kill you.
But seriously. The gabled roof, gothic architecture, and literal spires are basically straight out of the How to Build a Haunted House handbook. Someone call Ryan Murphy, because this place looks like the perfect setting for literally any of his shows.

While we’re on the topic of the exterior house structure, let’s take a lil peek at the location. One feature that’s boasted on the listing is the fact that the home backs up to protected forest land. Scenic, right? But do you know what lives in forests? Bears. Murders. Ghouls, even, if they exist. I don’t care how nice it is that you won’t have to see your dumb neighbor mowing their yard shirtless when you look out your back window—a dark, eerie forest is pretty much equal to imminent death. I don’t make the rules! Ask Hollywood!

If you were expecting blood-red walls, dark wood floors, and coffins around every corner of this home, you couldn’t be more mistaken. Remember, the outside is giving American Horror Story while the inside is more American Psycho. I have to warn you: Pretty much every single room you’ll see is stark white, giving the place a more-than-vaguely institutional feel. I get it, some people like the modern white look. You know, like rich people or folks who need to quickly clean up crime scenes before the police arrive. Still, at least you’d look good walking down that grand staircase to meet your demise.

Before moving on, I just need to take a second to once again point out how dizzying the interior is. I never thought I’d be one to want fewer clean lines and recessed lighting, but this place reads like a fancy boutique or modern art museum that I have absolutely no reason being in.

Ah, the first pop of color and an example of what you can expect throughout the rest of the abode. Multiple sitting areas grace the estate, almost all of which include jewel-tone or white couches that you’re not expected to actually sit on, and… that’s about it. Don’t get me wrong—I’m a fan of the floor-to-ceiling windows and two-story loft design. It would just be nice if a little more personality was infused within. Give me a fresco ceiling. An oversized demon statue. Something to change up the vibe a bit.

The good news is that this house at least has a wine cellar. It’s not huge, but it’ll hold enough vino for a weekend or two, depending on whether your ex posted a picture with his new girlfriend or not. The bad news is that it looks like there’s a Bible in the wine cellar which leads me to believe exorcisms or similar ceremonies of the sort could take place here. There’s also a door with a lock, which sure, stops people from getting in and stealing your booze. But does it also stop people from, you know, getting out? SpOokYyyy!

Spotted! A white room devoid of color except for a jewel-tone cushion! Technically a part of the (for some reason not underground) basement, this sitting room looks pretty much like all of the other sitting rooms. This could be part of the plan to disorient people and trap them inside. Truthfully, I did the virtual tour, and I got lost because every way I turned looked the same. The exception, of course, is that this particular sitting room also has a wet bar which is a fun change-up as long as you don’t expect to be poured a rich glass of red while snuggling up on those white couches. This is a clear drink only household, obvi.

If you needed a closer look at the bar, you might want to think twice. Oddly enough, this is the one part of the house that doesn’t really fit the modern haunted aesthetic. Instead, the bar feels more like something you’d see at the clubhouse of your grandparents’ timeshare in Fort Myers. Somewhat uninspiring but still, it holds alcohol and has a sink to wash the blood off your hands if things get shambly, so it technically gets the job done.

It wouldn’t be a boast-worthy listing without a modern kitchen complete with a breakfast nook, breakfast bar, oversized island, and high-end appliances you’ll never use. That said, you have to give credit where credit is due. As far as ideal kitchens go, this one is pretty legit. While the endless white is jarring in the rest of the house, it definitely works here. And even though you likely won’t live to see the morning-after pancakes in this place, it sure is a nice vision!

Off the kitchen is the formal dining room which seats 17 of your closest frenemies. With the intricate coffered ceiling and lighting fixtures that seem straight out of a hotel, it could easily double as a conference room or charming space for a satanic ritual… whichever you’re feeling that day.

Behold: One of the only not-white rooms in the entire 18,000-square-foot home. Admittedly, the rooms that aren’t white seem to be mostly wood, which isn’t a huge improvement but does add a nice air of entitlement. While I’d prefer a few more bookshelves, the library is still the perfect place to nestle in with a good novel or plot ways to destroy anyone who crosses you. Between the spiral staircase and the fact that you just know there’s a candlestick in there, it all feels very 1985 Clue to me.

If reading isn’t your thing, there are plenty of other ways to entertain yourself or your victims. Heading down to the (white) game room or retreating to the (also white) home theater could be the play here. You’ll obviously want to use caution so as to not spill on the (again, white) upholstery, but if you manage to make it through the evening’s activities without smudging the sofa, perhaps things won’t end up like the hallway scene from The Shining after all!

It wouldn’t be a Patrick Bateman-worthy estate without a space to maintain your “rigorous exercise routine.” The—you guessed it—white fitness center is located in the basement and is as crisp and sterile as you’d expect from a celebrity-style gym. After working on your core and doing 1,000 stomach crunches, you can head to the sauna to sweat out any remaining toxins or simply destress (despite the fact that you live better than 99% of the world).

Last but not least, we have to highlight the bedrooms. Truthfully, it’s hard to tell them apart since all of them are white with wood floors and blinding natural light. The only way to determine that this one is (probably) the master is thanks to the modern fireplace, balcony access, and sitting room complete with *sigh* a jewel-toned lounge set. On the plus side, it seems most of the bedrooms have walk-in closets and ensuite baths. Would I consider living in a clearly soon-to-be haunted house if it meant more closet space? Abso-f*cking-lutely.

And the final stop on our tour is in the master bath. In here you can find his and hers sinks, a detached waterfall shower, and this soaking tub that looks like a scene from basically every horror movie ever. The white all around, the picture window, and the tile design all point to one thing: This is not a tub you’ll make it out of. Is it because you’re so relaxed or because Joe Goldberg popped in to pay you a visit? That’s one secret I’ll never tell.

All in all, this house is, naturally, a piece of art. Yes, it looks like a place someone remodeled to hide the fact that generations of ghosts hang out here, but it’s got a resort-style swimming pool, multiple balconies, and just look at that sunset! That’s one view I’d, personally, die for.
Images: Zillow (16)
